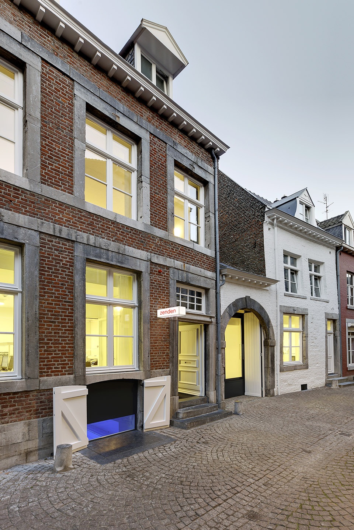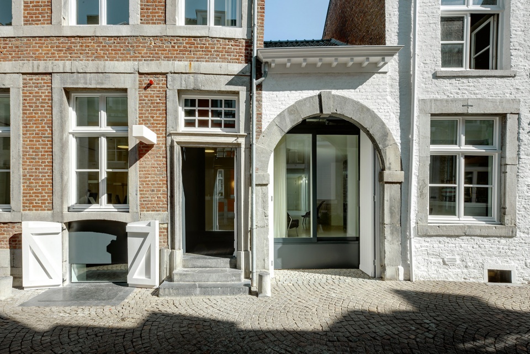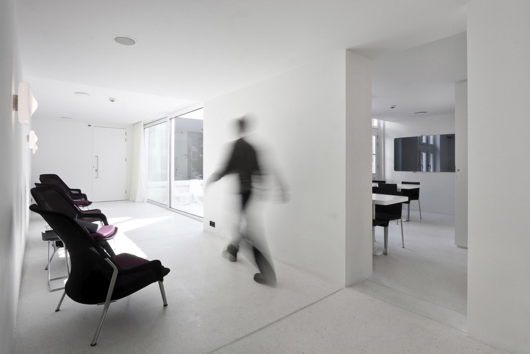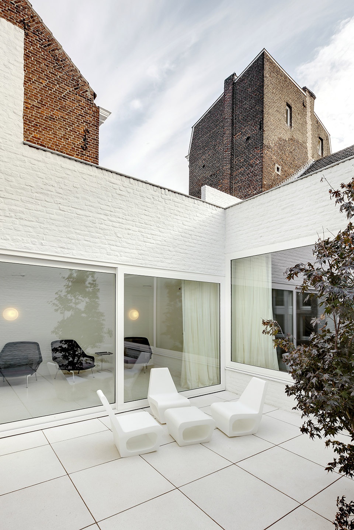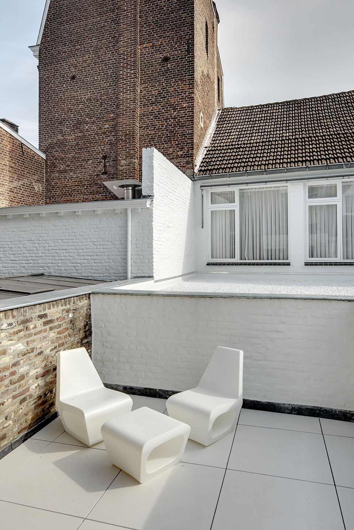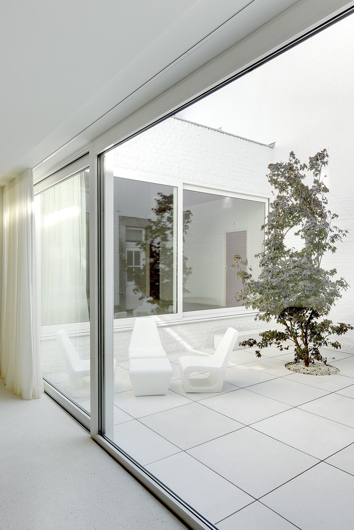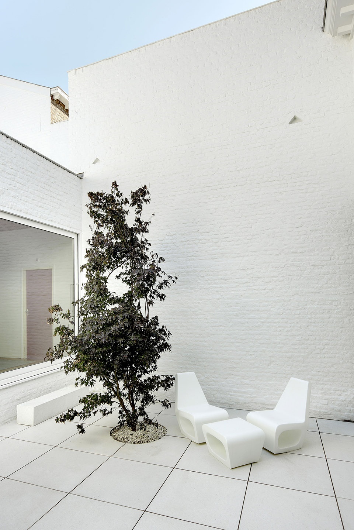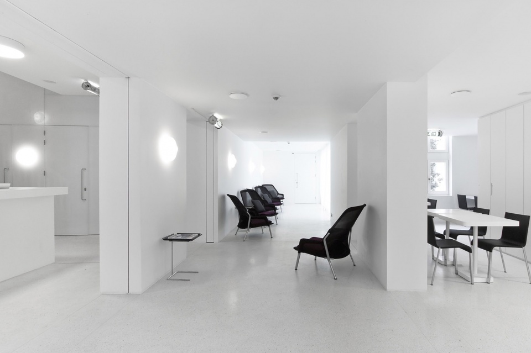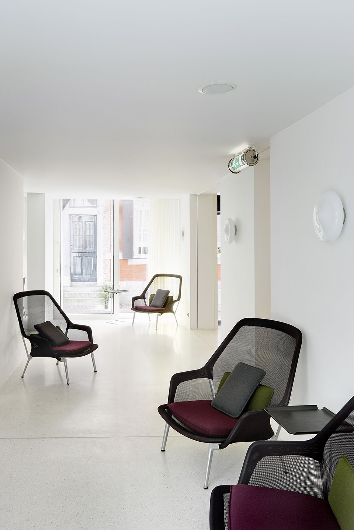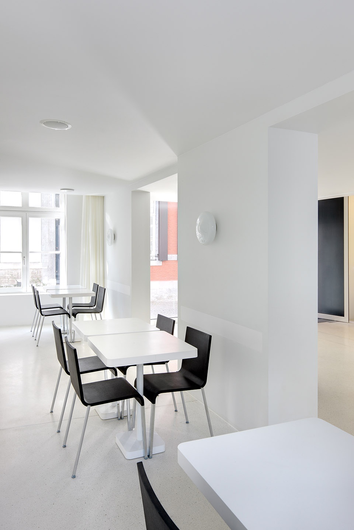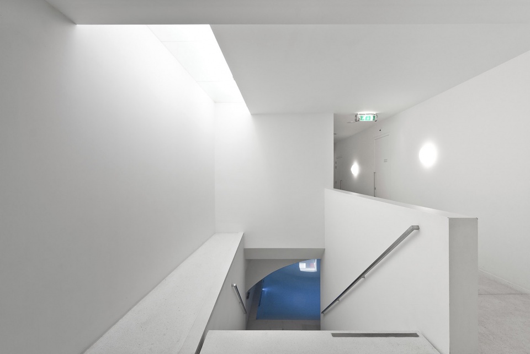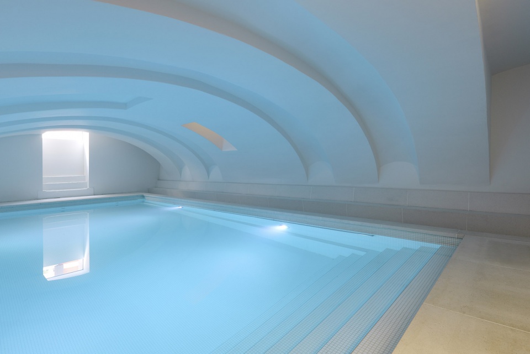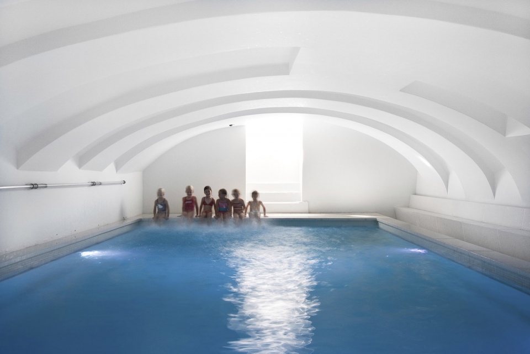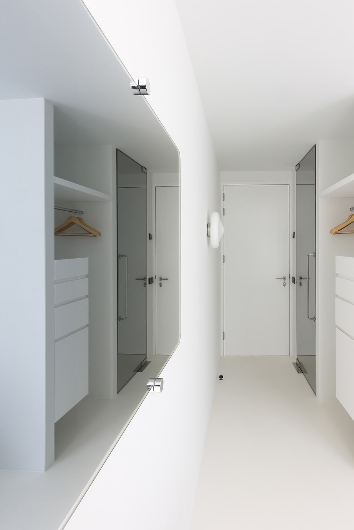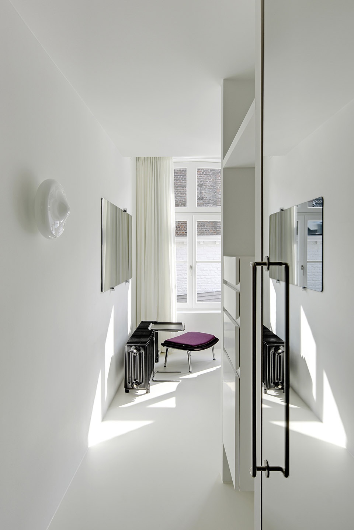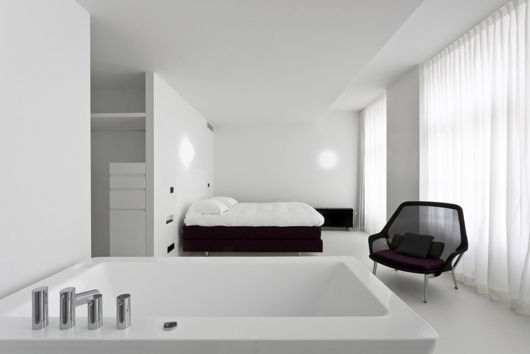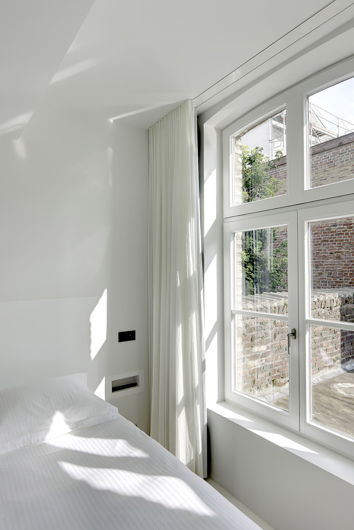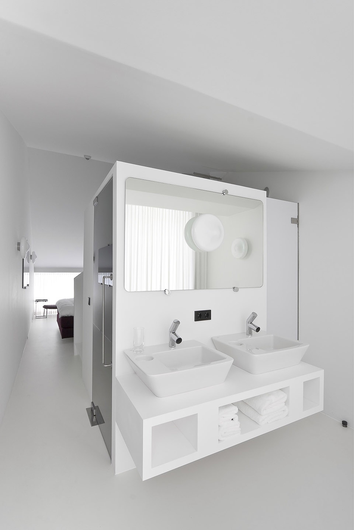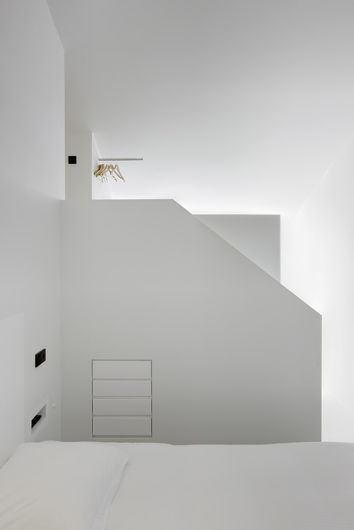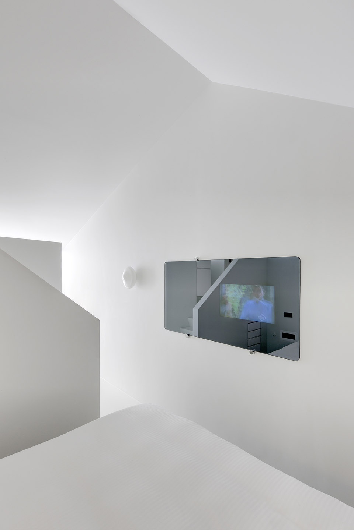Zenden酒店,荷兰 - 成都众派思装饰分享
2019-03-29 来自: 网络 浏览次数:1199
Zenden酒店位于Maastricht的Maas河旁边,占据了3栋历史性的连排房屋。经过改造之后,原本分散的功能空间被重新组织为一个综合的整体,为建筑的平面和剖面赋予了抽象性。
Hotel Zenden is located within three monumental town houses near the river Maas in Maastricht. During the renovation, the hotel’s scattered program was recrystallized into an iconographical integrated whole, which led to an abstraction of the structure in both plan and section.
▼酒店外观,exterior view
室内空间完全由白色的饰面包覆,外立面则装饰以煤灰色元素。在必要的地方还增设了新的功能空间。
All ceiling heights were kept to a maximum, and the interior is completely clad in white, with exterior inversions painted anthracite. New program elements were placed if and where necessary.
▼入口立面,entrance facade
客人在进入酒店时首先到达休息室,别致的日本枫树装饰着与之相邻的庭院,与酒店的室内空间形成鲜明的对比。
Upon entering the hotel, a lounge welcomes guests, while a singular red Japanese maple adorns the adjacent patio, highly contrasting the hotel’s white interior.
▼休息室区域,lounge area
▼休息室与室外庭院相连接,the lounge is adjacent to a patio
▼庭院中生长着一颗别致的日本枫树,a singular red Japanese maple adorns the adjacent patio
▼酒店首层公共区域,public space on the ground floor
客人们可以从休息室进入下方楼层,前往如宝石般湛蓝的室内游泳池区域。泳池的上方还保留着中世纪的原始拱顶。
From the lounge, guests can descend to the lower level, to the sapphire blue waters of the indoor pool, which retains its original medieval vault.
▼楼梯通往下方的泳池区域,staircase leading the pool on the lower level
▼泳池上方保留着中世纪的原始拱顶,the indoor pool retains its original medieval vault
▼水池边的孩子们,kids playing beside the pool
上方楼层包含了9间客房,每间客房都具有各自的特色。在这9间客房中,淋浴室、厕所和橱柜等服务功能被集合在同一个体量中,为居住功能留出了更多空间。可耐丽嵌板和床头柜与墙壁融为一体,洗手台被放置在悬浮的架子上,视频屏幕隐藏在反光的玻璃板背后,浴室门同时还结合了镜子的功能。深栗色的床和带有搁脚凳的超大尺寸扶手椅为客人们带来了家一般的体验,使其可以在舒适的环境中尽情感受Maastricht丰富的城市文化。
Oppositely, upon ascending the stairs, nine hotel rooms await guests, and each room is unique. Within these nine new guest rooms, services such as showers, toilets and cupboards have been condensed to enable more living space; Corian inlays and night-stands are integrated into the walls, washing tables placed on floating shelves, video screens hidden behind reflective glass, while bathroom doors double as mirrors. Within this temporary playground of guest rooms, dark-maroon beds, and oversized armchairs with ottomans tempt visitors to call the hotel’s spaces their temporary home, allowing for comfortable contemplation of the culturally rich city of Maastricht.
▼客房过道,guest room corridor
▼客房内部,guest room interior view
▼室内细部,detailed view
▼淋浴室、厕所和橱柜等服务功能被集合在同一个体量中,services such as showers, toilets and cupboards have been condensed to enable more living space
▼视频屏幕,video screen
本文分享自网络及其他订阅号;版权归原作者所有。转载好文目的在于增进业界交流,如有侵权请联系电话 028-87347138,会立即删除并表示歉意。谢谢!
推荐产品更多
推荐资讯更多
-

众派思商业设计分享 | 伍德兰希尔斯Whole Foods Market超市设计
今天专业超市设计公司——众派思商业设计分享一家Woodland Hills超市设计。
-

众派思商业设计分享 | 里斯本NÓMADA餐厅设计
Spacegram工作室与位于里斯本热闹的购物区中心的RestauranteNómada的第二家合资企业创造了一个丰富而笼罩的空间。占地150平米的餐厅于2020年10月建成,为您带来身临其境的用餐体验,体现了菜单的趣味性,融合了日本料理和欧洲风味。
-

众派思商业设计分享 | 加利福尼亚Pasadena超市设计
今天专业超市设计公司——众派思商业设计分享一家加利福尼亚Pasadena超市设计。
-

众派思商业设计分享 | 格鲁吉亚绿松石花园餐厅设计
这是乌克兰设计工作室balbek bureau的又一个鼓舞人心的艺术项目。这间格鲁吉亚餐厅宽敞又充满了光线和明度。
-

众派思商业设计分享 | 英国全食超市设计
英国全食超市分布在郊区购物中心和城市核心地带,设计时注重与商店周围的社区交流,并将当地的建筑元素、图形等元素运用到商店内,公共设施如洗手间,用餐区,果汁吧,拱廊以及室内/室外露台空间,也有助于增强商店的形象并增强商店与顾客之间的联系。
-

众派思商业设计分享 | 首尔Roly-Poly餐厅设计
studiovase设计公司完成了首尔江南谷区的一家多功能的创意餐厅设计。客户是广受欢迎的韩国公司Ottogi,它们专门从事各种面条和酱料的开发。该公司最近进行了品牌重塑,决定首先对年轻一代的变得更加开放,明亮和亲密。






